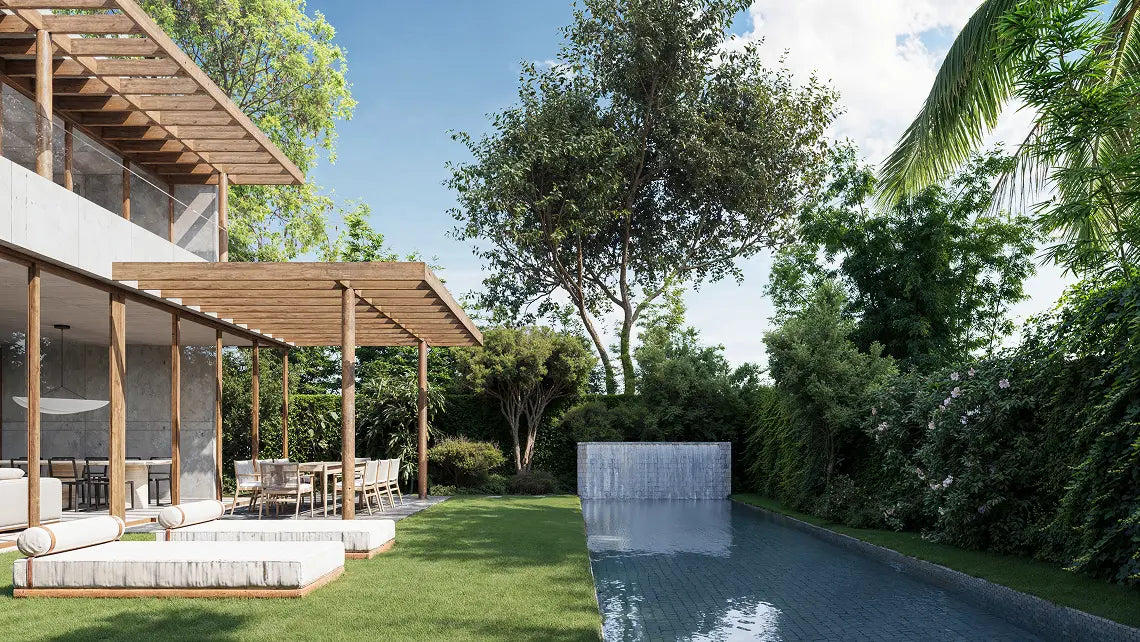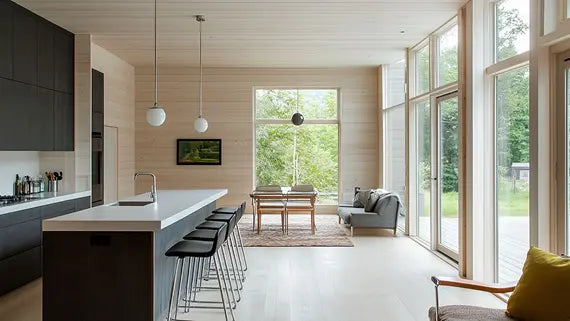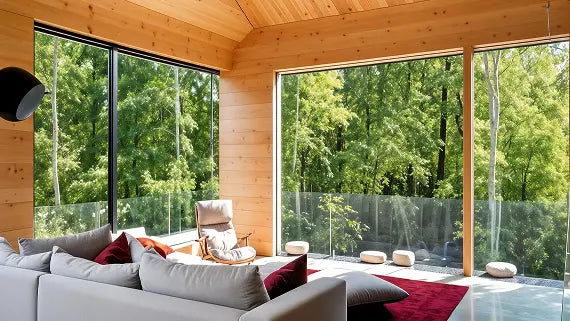Engineered to Last.
Built for the Future.
Cross-Laminated Timber (CLT) technology brings strength, sustainability, and elegance to every EcoLogVillas.
Nowadays
Cross-Laminated Timber (CLT) is an engineered wood product made bylayering solid wood boards at right angles and bonding them with structural adhesives. This crosswise design creates exceptionally strong, stable panels, used to build multi-story buildings and large structures like airports, schools, and stadiums.
Private home by the sea in Southern Finland
Total floor area: 2475 sqf
Materials: Basement floor of concrete, ground floor of ProLog CLT-log 264 mm Wood species: Pine (available by special order)
Year of completion: 2023
Our Homes
Up to 10.6 Inches of Solid Wood
- Provides superior insulation, reducing heating and cooling costs by up to 48%**
- Exceptional seismic, and wind resistance for lasting durability
- Reduces noise with advanced acoustic insulation
- As strong as stone, maintaining stability even in extreme weather
- Cross-laminated layers prevent warping and shrinkage

MEP Integration Strategies in Solid Timber Construction (Log & CLT)
In both non-settling log homes and CLT panel homes, the walls and floors are solid wood, which means there are no conventional cavities to easily hide pipes, wires, and ducts. However, there are proven strategies to integrate Mechanical, Electrical, and Plumbing (MEP) systems effectively
Electrical Wiring and Communication Cables
Plumbing (Water Supply and Drainage)
HVAC (Heating, Ventilation, Air Conditioning)
Summary
The general principle is to either hide MEP in added cavities (false walls, floors, soffits) or embrace visibility (exposed conduits/ducts) or a bit of both. In all cases, coordinate the MEP layout in advance with the structure design. Use colored markers on the plans to draw where every pipe and wire will go. In the U.S., licensed trades will need to install these to code: ensure proper support and strapping for conduits (even if behind a panel), use nail plates if shallowly buried, maintain required clearances (plumbing vents away from windows, etc.), and so on. Both log and CLT buildings can be made to accommodate modern amenities without detracting from the all-wood charm – it just takes a bit of thoughtful planning and sometimes creative carpentry.

Exterior Walls
Crafted from premium 10.6-inch solid Nordic Spruce logs, EcoLog exterior walls meet and exceed IECC 2021 and ICC-400 standards, ensuring superior insulation, durability, and compliance for Climate Zone 6A.
- Thickness: 10.6 inches (270 mm)
- U-value: 0.37 W/m²·K (R-15.3)
- Thermal Conductivity (λ): ~0.13 W/m·K
- Compliance: IECC Table R402.1.2 (U ≤ 0.057, R ≥ 15)
- Sustainability: Responsibly sourced Nordic Spruce, excellent carbon sequestration.
Interior Wall
We offer different options depending on your requirements.


Energy Performance
- Ceiling Insulation: R-49
- Floor Insulation: R-30
- Window and Doors Insulation: R-7.8
(Glazing R-9 to R-11)
EcoLogVillas combine the elegance of natural wood with exceptional thermal performance, creating sustainable and durable living spaces. Built to last, EcoLogVillas promise minimal maintenance, high structural integrity, and unmatched environmental responsibility.
Choose EcoLogVillas – where sustainability meets luxury.
Choose Your ModelTimber Talks
Sustainable Architecture Insights

EcoLog House Kits: A Premium Alternative to Prefab Homes
Experience premium living with EcoLog House Kits, featuring modern and traditional designs, energy-efficient materials, and adaptable spaces perfect for year-round comfort and sustainability.
Read More
Building a Spruce Log House: Is It the Right Material for You?
Discover how engineered spruce seamlessly blends natural warmth with cutting-edge design flexibility, making it a perfect choice for modern log homes.
Read More
Sustainable Living: Mass Timber Homes vs Frame Houses
Explore the health and environmental benefits of mass timber homes, a sustainable alternative to traditional frame houses.
Read MorePrevent damage
Before
it happens
Smart House Monitoring

Leakage Detection
Next-gen leak detection tracks microscopic pressure changesto catch small leaks early. 10% of U.S. homes waste 90+ gallonsdaily, leading to cracks, weakened beams, and damagedfoundations. With repairs averaging $14,000, our systemautomatically shuts off water, preventing costly damage.**

Humidity and Temperature Control
Smart sensors in the attic and foundation track humidity andtemperature to prevent mold. 47% of U.S. homes face moldissues, contributing to 21% of asthma cases. Our systemintegrates with ventilation to keep your home safe and dry.**
Triple-Glazed Passive House Windows
- Superior Insulation and Energy Savings Keeps indoortemperatures stable and reduces heating and cooling costsby up to 75% compared to standard windows**
- Mold Prevention Sealed design blocks moisture andprevents condensation
- Improved Comfort Eliminates drafts and temperaturefluctuations near windows
- Certified Quality Meets ISO 9001:2015 and ISO 14001:2015standards for sustainability and performance

order now
Choose
Your Model
And Secure Your Spot Today

PREMIUM Prefab Home Kit

Modern Prefabricated Home Kits

Prefabricated two-story homes

Premium Modular Home Kits

Custom Designed Home Kits
Looking for something unique? Beyond our standard prefabricated home kits, we also design custom home solutions tailored to your lifestyle, land, and vision. Whether you're optimizing layout or exploring pricing options, our team will help you create the perfect prefab home from start to finish.
Get a Custom QuoteDISCLAIMERS:
*Pricing reflects kit only. Land, site prep, permits, foundation, utilities, and interior finishes not included.
**Claims are based on internal studies and industry data. Actual results may vary depending on conditions.
***No warranty is offered unless otherwise stated in a separate agreement.



